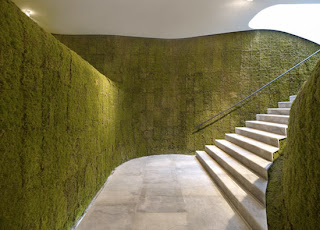I had intended to post this link ages ago and it got lost in my sea of bookmarks. Although it is months later, these wall coverings are no less remarkable. If you are interested in seeing the future of wall covering, check out Design Boom's Creative and Unusual Wall Coverings and Wallpaper Designs.
There are some unusual and thought provoking patterns. However, I love products that encourage occupants to interact with their environment, so my favorites from Design Boom's selection are the ones that are influenced by Science and Technology. These wallcoverings are unlike anything you have seen before; they glow in the dark, they are alive, they are react to heat or sound, they are animated. On the downside, I would guess that most of these are still in the prototype phase or one time installations....
Top Six Innovative Wall Coverings
1. iiiiiit's alive!
I saw this in Contract Magazine or Interior Design Magazine last year. This Living Green wall covering was used in the inteiror and exterior of Ann Demeulemeester's store in Seoul, Korea by Mass Studies Architects (also in Seoul, Korea).
2. Afterglow
Glow in the dark paint isn't a new idea. You've probably had glow in the dark stars on your bedroom ceiling at some point in your life and and you've probably seen the safety photoluminescent egress path markers that have been out for a few years. Phosphowall is a bit more sophisticated, by using special phosphorescent ink, this wallpaper glows when the lights are turned off. Designed by Ich & Kar, France.






































