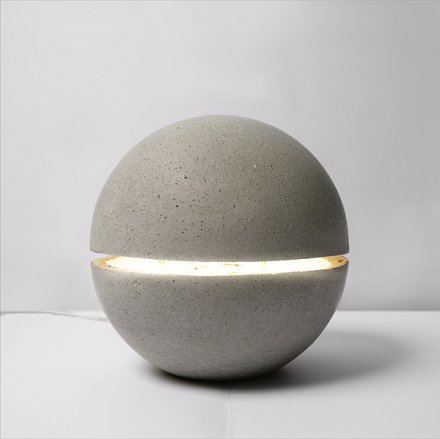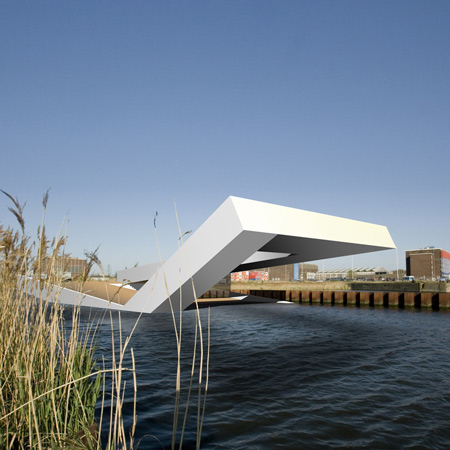How many times have you heard a picture is worth a thousand words?
It may be cliche, but it is true. Computer aided renderings are a great tool to help you communicate your vision to your client. 3D renderings are the most effective tool for showing spatial
relationships and material/ color selections. Not only can it help sell your design vision to a client, it can also be used as a marketing tool for a client to sell their idea to their investors & market a property before it is even built!
I am not foolish enough to consider my self a highly skilled Computer 3D
renderer- working with lighting is tricky and can quickly make your rendering
look either photo realistic or cartoony.
I think 3D computer renderings are best left to the experts and there is no shortage of draw dropping ,photo realistic architectural and interior renderings being churned out by talented CG Artists.
Check out the images below to see some amazing renderings that were recently posted on McGraw Hill's Computer Rendering Showcase.
Sure beats a black and white line drawing, doesn't it? I can't imagine how you could communicate the ethereal quality of the
soft ribbons on the ceiling (photo below) to the client with only a
reflected ceiling plan and an elevation in hand.
Project | Xi'an Luxury Boutique Hotel, visit this link for project details.
Firm| ZEROLABOFFICE
Location | Xi'an, China
 |
| Xi’an Garden Expo Hotel is a luxury boutique hotel: Interior Rendering |
 |
| Xi’an Garden Expo Hotel is a luxury boutique hotel: Exterior Rendering |
Project | Tajin 557 (Interior 04), visit this link for project details.
Firm| Ezra Tawil, Abud Zonana
Location | Mexico DF
 |
| Look at that beautiful daylight! |
Project | Cheung's Residence, visit this link for project details.
Firm| Yu-Ngok Lo, AIA, LEED AP
Location | San Gabriel, California
 |
| I can't believe how realistic this rendering looks! |
What's your firm's take on 3D renderings? Does your firm provide 3D renderings for all projects or is it a value added service with additional fees? If your firm does provide 3D renderings, do you have an in-house rendering artist or do you outsource your work? Please comment below!



















































