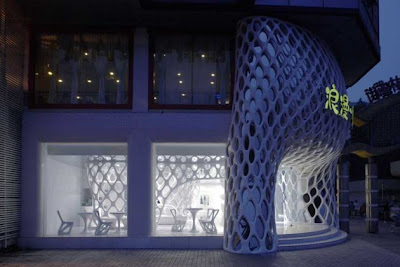Internationally famous designer Werner Aisslinger asked the question, "How could a temporary and simple accommodation, coping with the demands of a mobile society and its nomadic lifestyle, look like?"
In 2002, he answered his question by designing
Loftcube, a solid and mobile living unit guaranteeing high quality accommodation.
 |
| Exterior & Interior of Loftcube |
Aisslinger's idea of the Loftcube evolved into the
Fincube, a multi-functional, energy efficient, sustainably designed, temporary Smart home. Fincube is constructed of sustainable building products, uses innovative
environmentally sound construction techniques, and has a low demand for
energy. Fincube is designed as a temporary unit, ideal for both
urban and rural areas, it can be dismantled and rebuilt on a new
site. It is so well
thought out and designed, I would make it a permanent residence!
EXTERIOR DETAILS
The Fincube is built upon four height adjustable columns allowing it to adapt to any
topographic condition. The minimal foundation footprint keeps soil sealing and environmental impact on
the project site to a minimum making it ideal for a temporary living unit. (Soil Sealing is the loss of soil resources due to the covering of land for housing, roads or other construction work.) Exterior building materials: European larch wood, Glass, steel foundation and mountings.
 |
| Only two square meters of space is required for the foundation. |
 |
| The Fincube features a 360-degree glass facade. |
 |
| Exterior wood slat cladding turns the
Fincube into an architectural landmark, provides privacy and sun control. |
ENERGY EFFICIENT AND SMART BUILDING SYSTEMS
The Fincube is heated with an energy efficient, high heat storage capacity from Austrian company
Caladia.
Caladia's innovative heating system is based on radiant heat which
permeates the air and is nearly lossless; it generates heat only when
hitting solid forms. The primary energy demand is under 130 kWh/m².
The Fincube is equipped with an
intelligent bus system by
Berker
that connects all electrical devices via a control lead, allowing
several devices can be controlled simultaneously. The lighting,
heating, motorized blinds and alarm systems can be operated with one
control display. If you like, you can even call up the functions or
status
from your PC, iPhone or Palm.
Moreover, you can teach your house to take care of itself in certain
zones. By means of sensors it can detect good or bad weather, and can
close the shutters all by itself if necessary. What this means is even
when you are not at home you can be sure that your house is thinking
like you- super smart!
Energy Efficient LED Lighting systems are used throughout. Fincube can also be upgraded by adding a green roof or a photovoltaic system to the flat roof.
INTERIORS
Fincube is available in three interior packages. Fincube without interior furnishings, Fincube with interior "standard", and Fincube with premium interiors. The furnished Fincube options feature interior furniture designed by Werner Aisslinger. Interior material include Swiss stone pine wood furniture, ceramic tiling, Corian, and natural textiles.

This is not just a spec project, the Fincube is real! The Fincube show house is situated on Renon, South Tyrol and can be visited upon
request personal guided tours through the
Fincube.
The
Fincube is currently available for purchase in Europe only (sad
panda!). Because of it's modular wood construction, it can be ready
for occupancy 70 days after production release.
Photo Credits
FINCUBE GmbH
Waltherplatz Nr. 8
I-39100 Bozen (BZ), Italy
VAT n.02696360219
Check out these other projects from Aisslinger and the Fincube team:














































